
This is the room after Luke tore up the carpet:

Here is Luke laying the new wood floor. He did a great job!!

And this is what the office looks like today! My desk is the one up against the window. We still have to move the desk around some, they were moved out from the wall so the trim could be painted. The color I chose for the office looked like more of a brown/tan, but it was actually a green once we got it onto the walls, luckly I liked it! And also I promise the floor doesnt look THAT dusty in person, must have been something with my flash!!

We are still keeping the dining room a dining room, more of those pics soon!
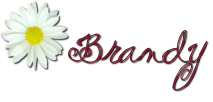


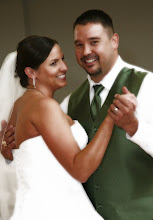




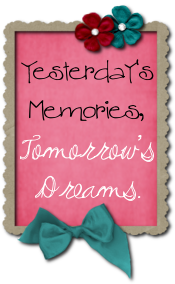
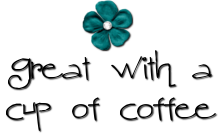
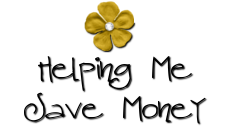




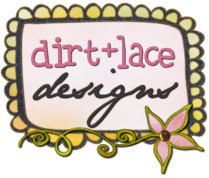
1 comment:
Pretty house Brandy. The floors look amazing! Does he hire out?! lol
Post a Comment